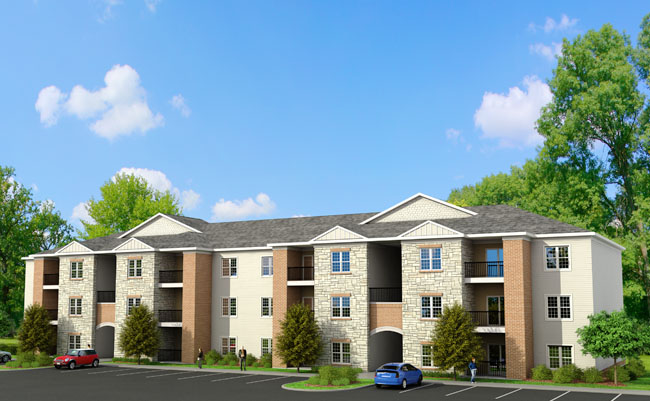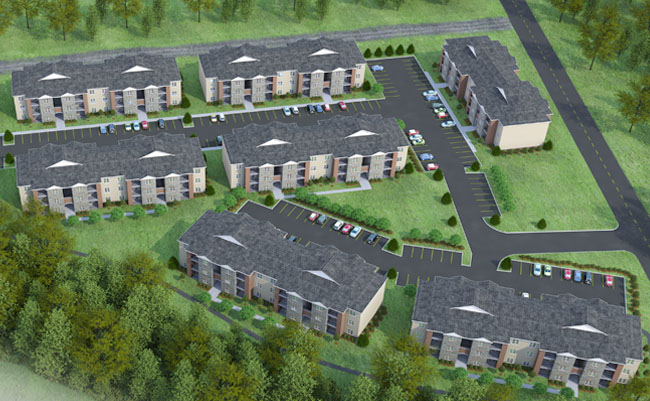I was provided with a set of elevations, roof and plan view of the building and subsequently a property layout with the locations of the units. I developed the landscaping to create a realistic stage for the buildings to be placed. Ultimately these images provided the owner a vision for the property and the ability to visually communicate their intentions to a local authority. I appreciate the diverse materials chosen for this structure as each complimented the other to wrap the building with elegant appealing color and texture.

This project had a couple of stages. The client wanted a view of an individual unit and then placed multiple units on property for a birdseye view rendering. (below)
Â

