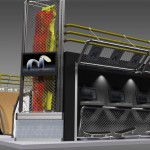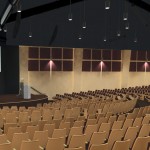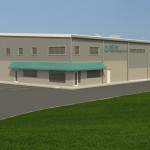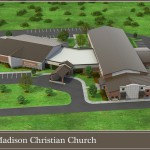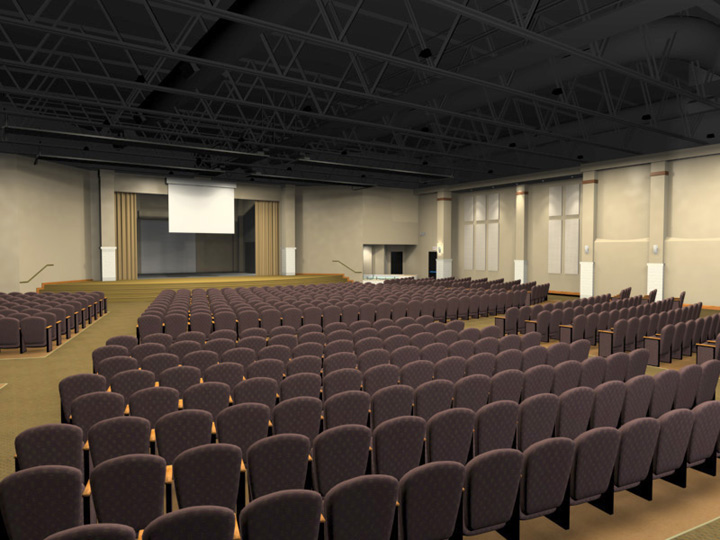This personal project was all about the thrill of bringing that idea to fruition.
Auditorium Rendering

This was a project I did for a camp that had given me interior colors that they wanted to see with spec lighting. I built this from basic plans and elevations. It was a great opportunity to employ the full measure of 3d tools for a complex layout. Placing modular seating in an array that sloped.
CCE Recycling Warehouse
This is a rendering of  some property that was modified to a recycling center. They wanted to see a new structure and use of the property.
Church Rendering
We initially started with a massing model to determine the scope of the work. After This we honed in on the materials and decided on a proper perspective to view the model in context. Rendering of a new campus…
Worship Center Rendering
This was an interior view of Springdale Church to determine materials and lighting. The exposed ceiling meant modeling the HVAC, roof structure and catwalks. Ultimately this was used in an animation to give vision for a pledge campaign.

