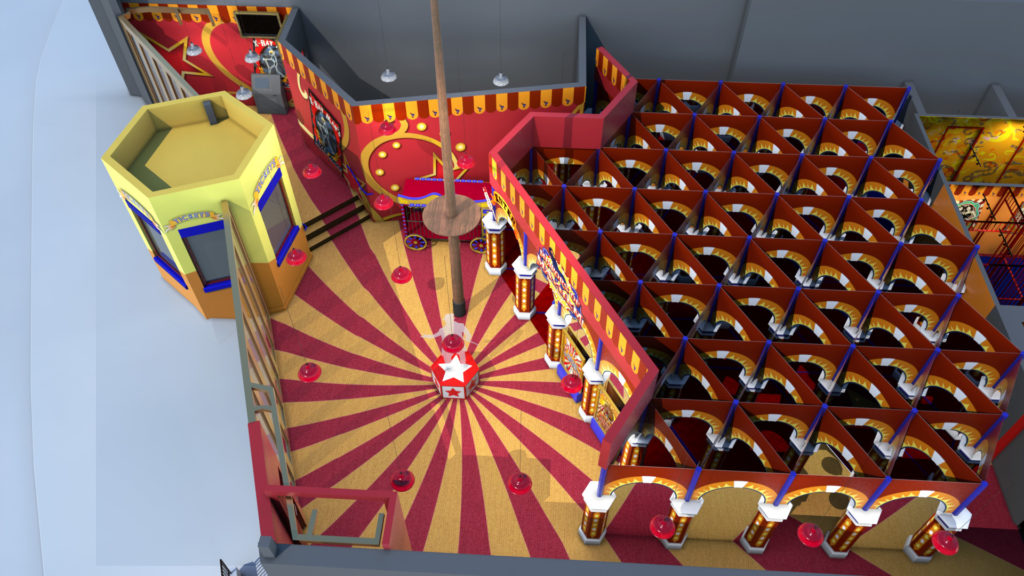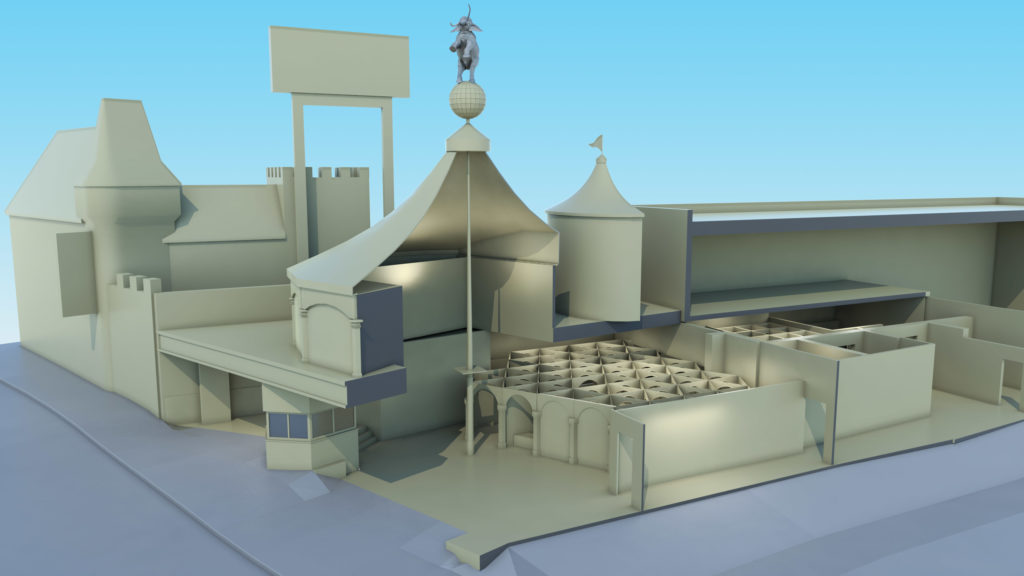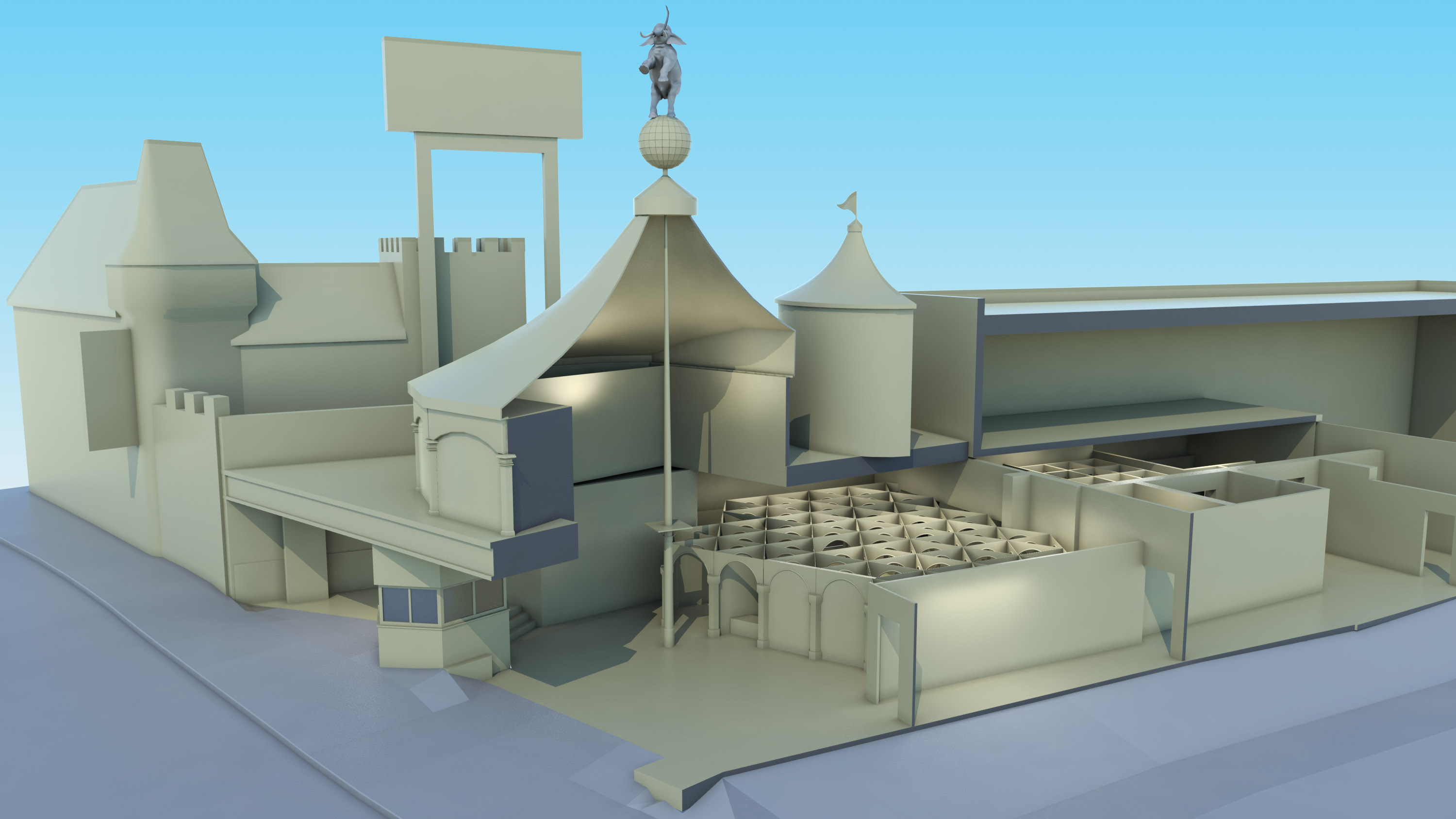iThinkin3d recently partnered with a wonderfully creative team of designers and architects on a unique and interesting project. The design and concept for this space was complex. The interior space had many interesting lighting and floor plan needs. The exterior design and concept gives hints into the fun that awaits inside. iThinkin3D helped this team create property visualization by creating clear interior and exterior renders, we well as 3D models. Our clients were more than satisfied with seeing their vision for this property come to life. There were many layers to this project and other highlights can be viewed in the portfolio.



