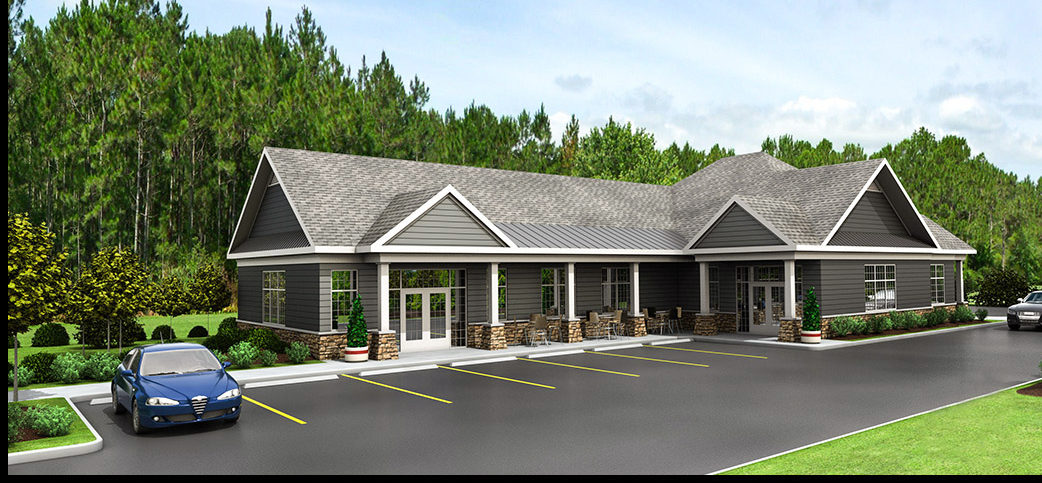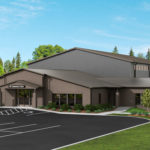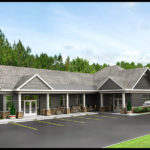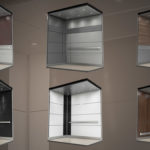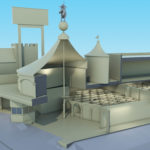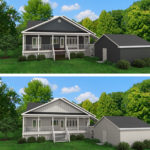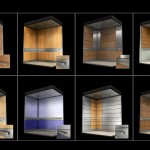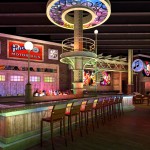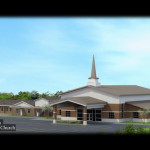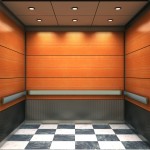Working with churches to develop an initiative toward a building program is my favorite project. This time I worked with Shiloh Missionary Baptist Church in Headland, AL lead by pastor Delvick Mckay, an innovative and accomplished local who has grown…
New Construction on Allison Lane
iThinkin3D has worked with various architects and designers specializing in medical, residential and commercial design and construction. This is a recent project for Lynn Armstrong & Associates, a talented group of architects we have had the pleasure of working with…
Elevator Design and 3D Rendering
iThinkin3d provides 3D rendering service to designers, builders, owners and developers. Our hope is that your expectations surpass a pretty picture. Designers specifically, communicate with emotion and balance appealing to the human experience within a space. For years, we have…
Interior and Exterior Views
iThinkin3d recently partnered with a wonderfully creative team of designers and architects on a unique and interesting project. The design and concept for this space was complex. The interior space had many interesting lighting and floor plan needs. The exterior…
Comparisons for Clients
I was provided with a set of elevations, samples for building materials and specs when I began working on this project. The developer wanted to show the clients color options for their new home and how dramatic a change of…
3D Elevator Cabs
iThinkin3d provides 3D rendering service to designers, builders, owners, developers. Our hope is that your expectations surpass a pretty picture. Designers specifically, communicate with emotion and balance appealing to the human experience within a space. Their product selection is filtered…
Elevator Interiors
A series of elevator interiors for visualization. I was hired as a 3d modeler to build, texture and render these interiors per specification. The timeline was a pretty short, turn-around was about a week. I had a great technical director…
Club Interior
This was a quick turn around project that started with a shell from Sketchup. The space was modeled then filled with context for the client. This is one of the many views created for visualization.
New Worship Center
Proposed new facility for a church in Headland, AL. The rendering was developed from a simple plan along with some general exterior views provided by the client. The interior was developed from a basic plan and a general idea…
Interior Elevator
Interior elevator visualization. This was some modeling I did for  McCrorey Digital.  He took the models and made ’em look elegant! This image is of the different configurations of panels. Check it out in the Luxology gallery.

