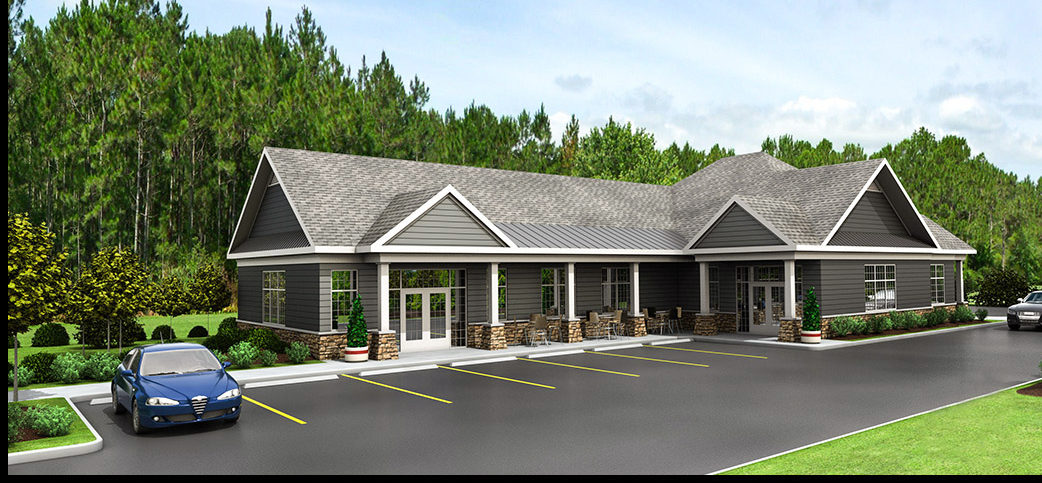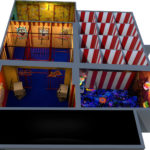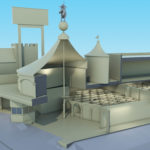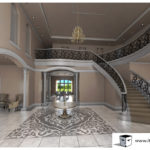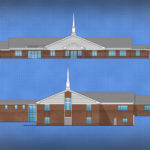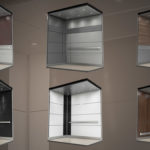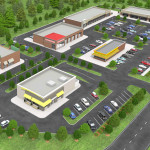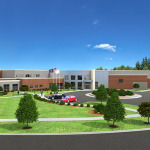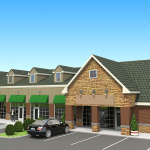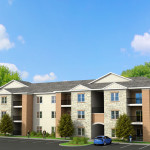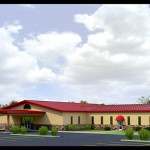iThinkin3d recently partnered with a wonderfully creative team of designers and architects on a unique and interesting project. This concept was so unique and fun to work on. 3D models and animation can help clients visualize and feel the space…
Interior and Exterior Views
iThinkin3d recently partnered with a wonderfully creative team of designers and architects on a unique and interesting project. The design and concept for this space was complex. The interior space had many interesting lighting and floor plan needs. The exterior…
Renovations and Renders
iThinkin3d is a conduit to communicate the planning and development for architects and designers to their clients. This project took a homeowner’s dream into reality and helped designers convey their ideas to the client. Once a client sees colors, space,…
Plans and Elevations
iThinkin3d is a conduit to communicate the planning and development for architects and designers. A well thought out space can often be left on the budgeting table because it didn’t get the traction necessary to buy into the vision. iThinkin3d…
3D Elevator Cabs
iThinkin3d provides 3D rendering service to designers, builders, owners, developers. Our hope is that your expectations surpass a pretty picture. Designers specifically, communicate with emotion and balance appealing to the human experience within a space. Their product selection is filtered…
Southern Indiana Development
This rendering was for a developer in S. Indiana with several franchisees in mind for the location. An adjacent property had similar design elements the builder wanted to maintain for the retail shops. The time frame was aggressive and the…
Property Development
This building was a favorite as the architecture and building materials created a solid compliment to the land and nature of the business. The back of the the building flows to a beautiful lake that creates a picturesque view from the…
Developement 3D Rendering
I appreciated this local project as it involved a number of community connections and interests. The developer, shops and local grocery market for this property were local businesses. This was a fast-paced high profile project that had some previous set…
Apartment Development
I was provided with a set of elevations, roof and plan view of the building and subsequently a property layout with the locations of the units. I developed the landscaping to create a realistic stage for the buildings to be…
3D Church Building
This project contained some modifications to a basic floor plan provided by the client. The fellowship hall and daycare wing was added. The flags are of the Commonwealth of Kentucky, US flag and the 101st Airborne.

