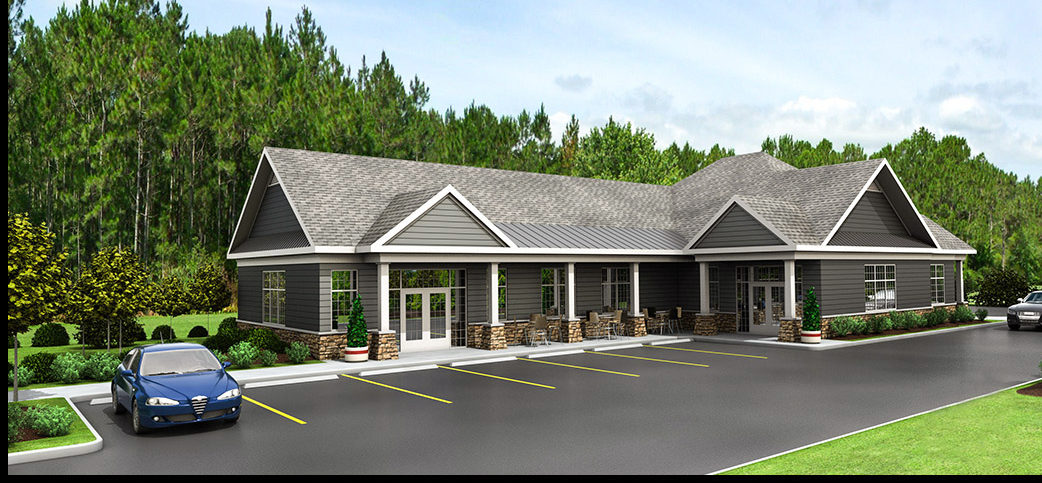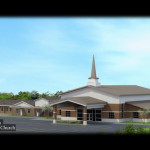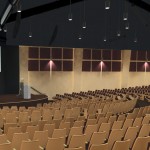Proposed new facility for a church in Headland, AL. The rendering was developed from a simple plan along with some general exterior views provided by the client. The interior was developed from a basic plan and a general idea…
Auditorium Rendering

This was a project I did for a camp that had given me interior colors that they wanted to see with spec lighting. I built this from basic plans and elevations. It was a great opportunity to employ the full measure of 3d tools for a complex layout. Placing modular seating in an array that sloped.



